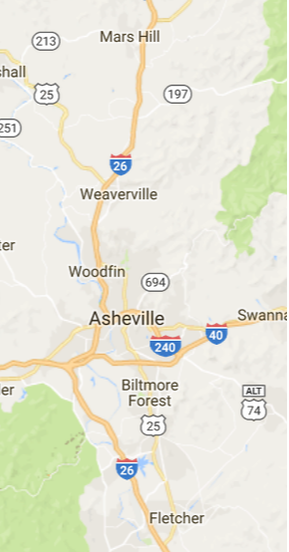We've recently opened a new website to showcase our custom built-in cabinetry and shelving.
Please visit our sister site, Artisan Built-ins at www.artisanbuiltins.com to learn more... or scroll down for an overview of the services we offer.
Please visit our sister site, Artisan Built-ins at www.artisanbuiltins.com to learn more... or scroll down for an overview of the services we offer.
Custom Built-In Shelving, Entertainment Centers & Cabinet Installation
Every piece of furniture we make is custom crafted to fit your space perfectly. Our goal is to create a stylish storage solution that looks like it was built with your home.
For example, our floor-to-ceiling bookshelves really do go all the way from floor to ceiling and from wall to wall, because we'll measure your room and customize the piece to fit the wall.
Another advantage of custom built-in furniture is that you can get it exactly the way you want it, in the perfect color and finish.
Another advantage of custom built-in furniture is that you can get it exactly the way you want it, in the perfect color and finish.
How do we get all of these details right? First, we consult with you in person so you can explain your vision for the project. This also gives you a chance to get to know us, so you can feel confident that you'll enjoy working with us.
Next, we'll provide a scale drawing so you can preview your furniture before we build it.
Next, we'll provide a scale drawing so you can preview your furniture before we build it.
If you like the model, we'll get started at our studio, which is right here in the Asheville area. (Yes, we're totally local!) We do as much work as possible offsite, which minimizes disruption in your home.
Once your new furniture is ready, we'll schedule a time to install it. Most installations take less than a day.
Plus, every project includes FREE delivery, FREE assembly, and FREE installation, so you can relax and leave the work to us.
Click the button to get started today. We're looking forward to hearing from you.
Plus, every project includes FREE delivery, FREE assembly, and FREE installation, so you can relax and leave the work to us.
Click the button to get started today. We're looking forward to hearing from you.



















